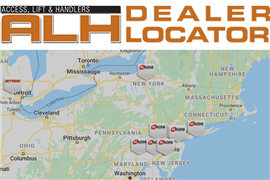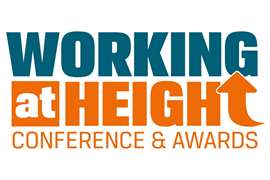Bridging a gap
05 April 2022
T-Mobile was experiencing growing pains. In just five years, the mobile and telecom provider had doubled its staff, bringing its Bellevue employee count to 6,200 – up from 5,500 just a year prior. The company’s headquarters was – according to T-Mobile – “bursting at the seams.”
After extending its lease through 2030, T-Mobile knew the time had come for it to transform its campus, so the company put down $160 million and renovation work soon began on its 1-million-square-foot campus.
 PCI worked with D.H. Charles Engineering to create a solution for T-Mobile’s building bridges.
PCI worked with D.H. Charles Engineering to create a solution for T-Mobile’s building bridges.
The company’s main objective was to offer employees a modernized and flexible workspace. This included T-Mobile’s desire to have then-separate buildings be connected so employees could easily cross from one spot to the next for better collaboration. They were keen on bringing more natural elements into the overall design by incorporating wood and green spaces. They also were dedicated to being more environmentally friendly by powering its campus with 100 percent renewable energy. And, of course, fun “work perks” were also in the plans.
For its TMUS B2-B3 Connector solution on T-Mobile’s headquarters’ renovation, PCI was awarded the Scaffold & Access Industry Association’s Project of the Year Award for shoring.For more information on the SAIA, or the Association’s Awards, visit www.saiaonline.org. To see more of PCI’s projects, visit www.performancecontracting.com |
The game plan
Designed by architectural firm Gensler, the project’s contractor Andersen Construction approached Performance Contracting, Inc. to design, provide, install and remove temporary shoring towers with access scaffolding to support the construction of a new 84-ton pedestrian bridge that would span 180 feet between two buildings on campus.
After being awarded the project, PCI worked with DH Charles to provide engineering for the shoring/access scaffold. Andersen provided load information and sequencing for the shoring design.
The bridge sections ranged between 14 and 30 tons. The bridge’s dimensions overall were 180 feet long by 13 feet, 6 inches wide. It sloped 2 feet from end to end and ran at a 26-degree angle. The bridge spanned over an existing garage entry road and pedestrian canopy more than 60 feet below.
Challenges
In addition to supporting the bridge as it was assembled, access scaffold was required at the bridge bottom and sides. A trolley system was incorporated at the top of the access scaffold on each side of the bridge to allow stocking and installation of full height windows.
 An overhead view of the new bridge that links T-Mobile buildings.
An overhead view of the new bridge that links T-Mobile buildings.
“This was a challenging design as there is only existing structure at each end of the bridge to brace against for stability,” PCI said. “Much of the system needed to free-stand yet still be capable of resisting significant wind load while supporting partially constructed spans.”
This was solved by using wire ropes as full height “x” braces attached to the top of the shoring towers, which were then tied to an existing concrete retaining wall, concrete filled tubs with ecology blocks cast into the hillside or soil anchors drilled through the asphalt roadway at the bottom.
The shoring towers included additional beam stacks that allowed the steel erectors to utilized hydraulic jacks to adjust final elevation of the trusses.
The bridge truss sections were assembled on the ground then flown into place. The first truss section was placed, then clamped to the scaffold system until the opposite truss was placed and connected to the first section. This was then repeated for the remaining three spans.
The PCI team was able to execute its plan safely and without issue through its innovative TMUS B2-B3 Connector solution. In four phases, the 81-ton steel beams were raised and placed expertly between building facades. Alongside Andersen Construction and PCI, Apex Steel and Snell Crane also provided their expertise on the project.
After three years of work, T-Mobile’s overhauled and modernized headquarter work was officially completed in 2021.
MAGAZINE
NEWSLETTER
The gold standard in market research
Off-Highway Research offers a library of more than 200 regularly updated reports, providing forensic detail on key aspects of the construction equipment industry.
Our detailed insights and expert analyses are used by over 500 of the world’s largest and most successful suppliers, manufacturers and distributers, to inform their strategic plans and deliver profitable growth.







