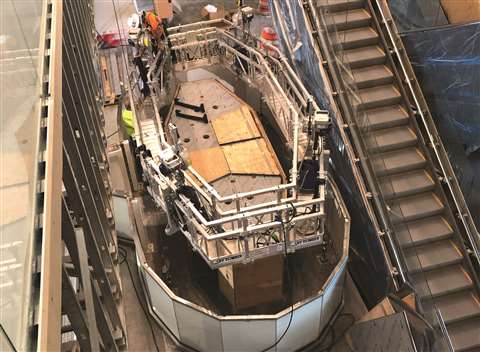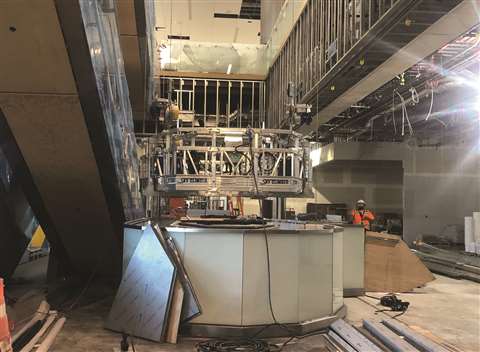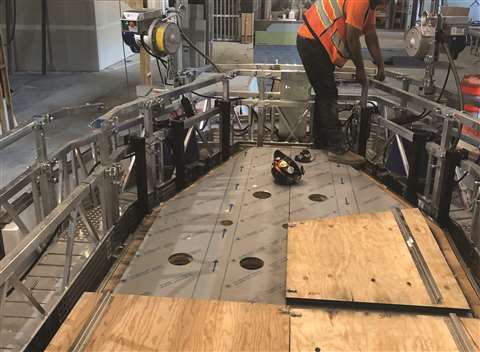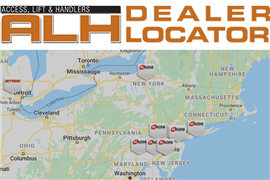Sky Climber assists with art installation
February 28, 2022
Since the 1960’s, the Salt Lake City International Airport (SLC) has grown into a western hub, while adapting to new security needs and other evolving safety requirements. The SLC had been serving more than 26 million passengers a year with facilities designed to serve half that volume. After years of planning by the Salt Lake City Department of Airports, the $4 billion rebuild of the airport began in 2014. The first phase of the New SLC included Concourse A-West and Concourse B-West and opened in September and October of 2020. Phase II is scheduled to open in 2024/2025.
 The Falls during construction. Photo By: SkyClimber
The Falls during construction. Photo By: SkyClimber
When considering a redevelopment of airport facilities in 2012, airport authorities envisioned a space with artwork that visitors would talk about long after passing through its concourses. The art installations at the New SLC vary from large-scale vinyl wraps and architecturally integrated elements to murals and enormous 3-D wall features.
One particularly striking piece is a sculpture titled The Falls. This 80-foot tall escalator well sculpture uses light-sensitive dichroic glass fins and light refracting glass rods to project colors and patterns on adjacent surfaces. Designers considered this installation a focal point of a high-traffic area as passengers enter the new terminal from the parking garage.
Maintenance access needed to be out of sight
The sculpture presented challenges in terms of installation and future maintenance. Designers wanted maintenance equipment not to be visible when not in use, which meant it needed to be easily disassembled or stored in a unique way. The space around the artwork is narrow, eliminating standard platforms and floor lifts as options. The access solution would have to be a special one.
 Photo By: SkyClimber
Photo By: SkyClimber
Rooftop Anchor, Inc., the primary contractor for this one-of-a-kind project, reached out to Sky Climber, LLC to develop a solution. Interior or atrium platforms are not common, and the shape and storage of this one made it even more unusual. The solution came in the form of a suspended access platform that conform tightly to the outer profile of the artwork and, when not in use, tucks into the base of the column out of sight.
The final oval platform design measured 20 feet long by 10 feet wide. The platform walkways needed to be narrower than traditional Sky Stage Ultra (SSU) platform elements, and so special stirrups, connecting frames, floors, and fixed angle corners were built. A removeable dancefloor designed to fill in the center to install the sculpture suspension points to anchors in the ceiling and assemble the completed sculpture. Once installed, the dancefloor elements were removed. The remaining platform conforms to the outer profile of The Falls for future maintenance.
Four compact electric hoists power the oval shaped platform, accompanied by a central control boc (CCB) and wire winders. When not in use, operators can simply remove one pin from each of the hoist mounts to swing the hoist for motor assemblies downward for a lower profile and compact storage.
 The dance floor sections in the center of the platform were designed to be removed after the artwork was attached to the ceiling. Photo By: SkyClimber
The dance floor sections in the center of the platform were designed to be removed after the artwork was attached to the ceiling. Photo By: SkyClimber
To launch the platform, wire ropes attached to rooftop anchors are first fed down from the roof via rigging sleeves and dropped more than 80 feet down to the platform level. The rigging sleeves allow for safe maneuvering of wire rope through or around structures and allow for rigging equipment to remain hidden and out of sight. Keeping the platform and wire rope elements out of sight allows the artwork to take the center stage in this three-story elevator as well. This custom suspended access platform facilitates quarterly cleaning and maintenance for this sculpture.
Sky Climber LLC and Rooftop Anchor, Inc. provided equipment, engineering services, and operator training for both installers and the artist for this project. The artist, Gordon Huether, was the recipient of a 2018 Society of American Registered Architects (SARA) National Design Award for designing The Canyon, The Falls, The Column Plates and Benches – all of which are located in the New SLC.
STAY CONNECTED



Receive the information you need when you need it through our world-leading magazines, newsletters and daily briefings.
CONNECT WITH THE TEAM








